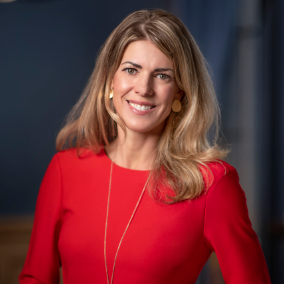
3121 W 63rd AVE Denver, CO 80221
3 Beds
2 Baths
1,862 SqFt
UPDATED:
Key Details
Property Type Single Family Home
Sub Type Single Family Residence
Listing Status Active
Purchase Type For Sale
Square Footage 1,862 sqft
Price per Sqft $367
Subdivision Clear Creek Gardens
MLS Listing ID 6682547
Style Urban Contemporary
Bedrooms 3
Three Quarter Bath 2
HOA Y/N No
Abv Grd Liv Area 1,862
Year Built 1970
Annual Tax Amount $4,444
Tax Year 2024
Lot Size 0.260 Acres
Acres 0.26
Property Sub-Type Single Family Residence
Source recolorado
Property Description
This brick ranch blends timeless character with modern upgrades. Discover newer hardwood floors and a thoughtfully designed kitchen that's an entertainer's dream. The chef-inspired kitchen features recessed lighting, custom hand-blown pendant lights, a spacious island with gas cooktop, freestanding 30' range, separate double ovens, granite countertops, cozy eat-in area, and a stone-and-glass backsplash. A true commercial-style setup, it's perfectly equipped to host family & friends.
Adding to the entertaining appeal, just off the kitchen is a spectacular bonus room with exposed brick walls—an inviting space perfect for larger gatherings, dinner parties, or simply expanding your dining & hosting capabilities.
The home offers 3 bedrooms, each with generous closets & custom shelving. Two feature ceiling fans with gorgeous custom glass doors, while the 3rd bedroom is currently styled as a home office. The main bath is a spa-like retreat with a freestanding tub, marble floors, marble wall tile, and a glass-tile shower. The 2nd bath includes an oversized European-style glass shower with a full-size washer and dryer.
Enjoy Colorado living in the amazing fully fenced backyard—ideal for barbecues, gatherings, and play. The detached two-car garage is a standout, with detachable glass sliding doors, rolling steel vehicle doors, & additional space that includes a dry sauna & tanning bed.
Smart-home features include extensive security & automation equipment, exterior Ring cameras & lighting, and Schlage remote keyless entry for the garage, basement, & exterior doors—all manageable from your phone add peace of mind.
Perfectly located, this home is walking distance to the B-Line Westminster Station & G-Line Clear Creek Federal Station, with access to 3 local bike paths connecting to destinations across the metro area.
An ideal location, a terrific neighborhood—this fully remodeled brick ranch is a must-see.
Location
State CO
County Adams
Zoning R-1-C
Rooms
Basement Partial, Unfinished
Main Level Bedrooms 3
Interior
Interior Features Breakfast Bar, Built-in Features, Ceiling Fan(s), Eat-in Kitchen, Granite Counters, Kitchen Island, No Stairs, Open Floorplan, Pantry, Primary Suite, Smoke Free
Heating Forced Air, Wood Stove
Cooling Central Air
Flooring Vinyl, Wood
Fireplaces Number 1
Fireplaces Type Family Room, Free Standing, Gas Log, Recreation Room
Fireplace Y
Appliance Convection Oven, Cooktop, Dishwasher, Disposal, Double Oven, Dryer, Gas Water Heater, Microwave, Oven, Range, Refrigerator, Self Cleaning Oven, Sump Pump, Washer
Laundry Common Area
Exterior
Exterior Feature Dog Run, Garden, Playground, Private Yard, Smart Irrigation
Parking Features 220 Volts, Concrete, Dry Walled, Exterior Access Door, Finished Garage, Floor Coating, Heated Garage, Insulated Garage, Lighted, Oversized, Storage
Garage Spaces 2.0
Fence Full
Roof Type Shingle
Total Parking Spaces 2
Garage No
Building
Lot Description Irrigated, Landscaped, Level, Near Public Transit, Sprinklers In Front, Sprinklers In Rear
Foundation Block
Sewer Public Sewer
Water Public
Level or Stories One
Structure Type Brick,Frame
Schools
Elementary Schools Hodgkins
Middle Schools Tennyson Knolls
High Schools Westminster
School District Westminster Public Schools
Others
Senior Community No
Ownership Individual
Acceptable Financing Cash, Conventional, VA Loan
Listing Terms Cash, Conventional, VA Loan
Special Listing Condition None
Virtual Tour https://tours.goodkarmaphoto.com/public/vtour/display/2350183#!/

6455 S. Yosemite St., Suite 500 Greenwood Village, CO 80111 USA






