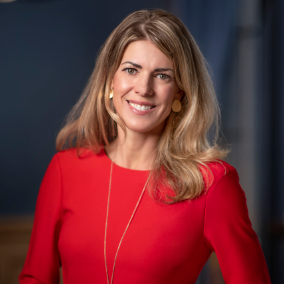
14700 E 104th AVE #1104 Commerce City, CO 80022
2 Beds
3 Baths
1,403 SqFt
UPDATED:
Key Details
Property Type Townhouse
Sub Type Townhouse
Listing Status Active
Purchase Type For Sale
Square Footage 1,403 sqft
Price per Sqft $249
Subdivision Aspen Hills Owners Association Inc
MLS Listing ID IR1043872
Bedrooms 2
Full Baths 2
Half Baths 1
Condo Fees $370
HOA Fees $370/mo
HOA Y/N Yes
Abv Grd Liv Area 1,403
Year Built 2020
Annual Tax Amount $3,401
Tax Year 2024
Lot Size 3,330 Sqft
Acres 0.08
Property Sub-Type Townhouse
Source recolorado
Property Description
Location
State CO
County Adams
Zoning R1
Rooms
Basement None
Interior
Interior Features Eat-in Kitchen, Kitchen Island, Open Floorplan, Walk-In Closet(s)
Heating Forced Air
Cooling Central Air
Fireplaces Type Electric
Fireplace N
Appliance Dishwasher, Oven, Refrigerator, Self Cleaning Oven
Exterior
Garage Spaces 1.0
Utilities Available Electricity Available, Natural Gas Available
Roof Type Composition
Total Parking Spaces 1
Building
Sewer Public Sewer
Water Public
Level or Stories Two
Structure Type Frame
Schools
Elementary Schools Second Creek
Middle Schools Otho Stuart
High Schools Prairie View
School District School District 27-J
Others
Ownership Individual
Acceptable Financing Cash, Conventional
Listing Terms Cash, Conventional
Pets Allowed Cats OK, Dogs OK
Virtual Tour https://my.matterport.com/show/?m=LEXwtRRmULC

6455 S. Yosemite St., Suite 500 Greenwood Village, CO 80111 USA






