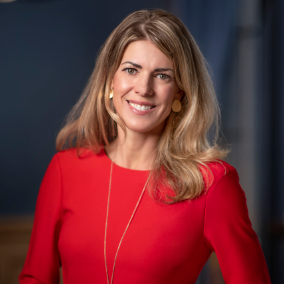$520,000
$525,000
1.0%For more information regarding the value of a property, please contact us for a free consultation.
17035 E 102nd PL Commerce City, CO 80022
4 Beds
4 Baths
2,782 SqFt
Key Details
Sold Price $520,000
Property Type Single Family Home
Sub Type Single Family Residence
Listing Status Sold
Purchase Type For Sale
Square Footage 2,782 sqft
Price per Sqft $186
Subdivision Reunion
MLS Listing ID 2625300
Style Traditional
Bedrooms 4
Full Baths 2
Half Baths 1
Three Quarter Bath 1
Condo Fees $109
HOA Fees $36/qua
Year Built 2005
Annual Tax Amount $8,028
Tax Year 2024
Lot Size 6,050 Sqft
Property Sub-Type Single Family Residence
Property Description
LIMITED TIME OFFER $15,000 seller concession 8/20/25-8/31/25!! *MOTIVATED SELLER!!* BRING US AN OFFER, seller is ready to make a deal!Gather your loved ones—this beautifully maintained 4-bedroom, 4-bathroom home is perfect for entertaining! Featuring durable tile flooring throughout the main level, the home welcomes guests with an inviting formal living room and dining room. The kitchen is complete with tile countertops, stainless steel appliances, a pantry, center island, and a reverse osmosis system under the sink. The adjacent open-concept family room offers abundant natural light and a cozy fireplace—ideal for hosting game day or movie nights. Step outside to the private patio, perfect for relaxing with your favorite drink. With no rear neighbors, you'll enjoy peace and privacy along with stunning MOUNTAIN VIEWS from the upstairs primary suite. The primary bedroom includes a walk-in closet and a luxurious en-suite bath featuring dual sinks and a garden tub. Two additional upstairs bedrooms share a full hall bath, and a spacious loft offers extra room for work or play. The finished basement expands your living space with vinyl flooring, a living area, a full bathroom with shower, and an additional bedroom—ideal for guests or a home office. This home is loaded with upgrades, including a radon mitigation system, sump pit/pump, water softener, newer water heater, brand new furnace and A/C, and a durable concrete tile roof. Most appliances and faucets have been recently updated. Located in the vibrant Reunion community, you'll enjoy access to miles of walking trails, multiple parks, two pools, a fitness center, pickleball/tennis court, and a community coffee house with breathtaking views. Enjoy year-round neighborhood events like fireworks shows, movie nights, and sports for all ages. Plus, the south-facing driveway makes winter snow removal a breeze. Low HOA fees and endless amenities—this is the home you've been waiting for!
Location
State CO
County Adams
Interior
Heating Forced Air
Cooling Central Air
Flooring Carpet, Tile, Vinyl
Fireplaces Number 1
Fireplaces Type Family Room, Gas
Laundry In Unit
Exterior
Exterior Feature Private Yard, Rain Gutters
Parking Features Concrete
Garage Spaces 2.0
Fence Full
Utilities Available Cable Available, Electricity Connected, Natural Gas Connected
Roof Type Concrete
Building
Lot Description Greenbelt, Sprinklers In Front, Sprinklers In Rear
Sewer Public Sewer
Water Public
Structure Type Cement Siding,Frame
Schools
Elementary Schools Southlawn
Middle Schools Otho Stuart
High Schools Prairie View
School District School District 27-J
Others
Acceptable Financing Cash, Conventional, FHA, VA Loan
Listing Terms Cash, Conventional, FHA, VA Loan
Special Listing Condition None
Read Less
Want to know what your home might be worth? Contact us for a FREE valuation!

Our team is ready to help you sell your home for the highest possible price ASAP

© 2025 METROLIST, INC., DBA RECOLORADO® – All Rights Reserved
6455 S. Yosemite St., Suite 500 Greenwood Village, CO 80111 USA
Bought with RE/MAX Professionals






